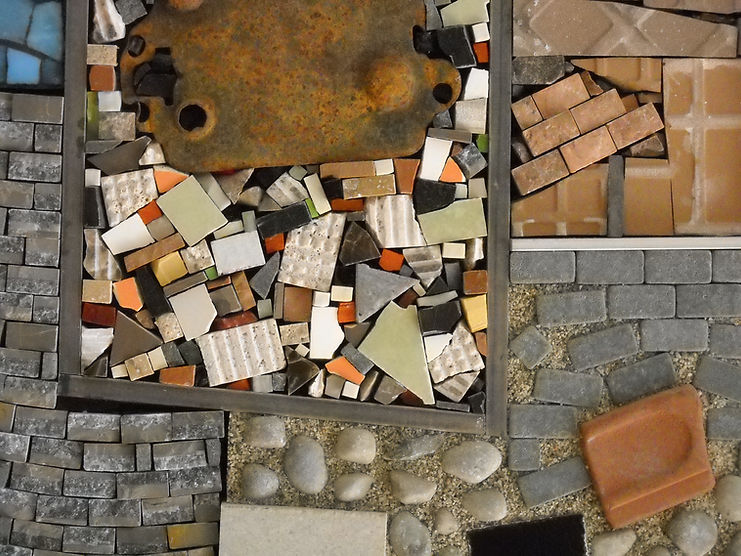top of page
Toronto Waterfront Project - Part 1: Disconnection (2011)

Obsolescent industrial port lands, contaminated soil, brownfields, derelict buildings, underutilized land. Don River mouth cut off from Lake Ontario. Smokestacks, dumpsites, warehouses, barriers.
18in x 30in (45.72cm x 76.2cm)
tile, metal, glass
Details

Derelict buildings, dumpsite

Portion of the Don River
Sketches


© 2026 Anne Winter. All rights reserved.
bottom of page